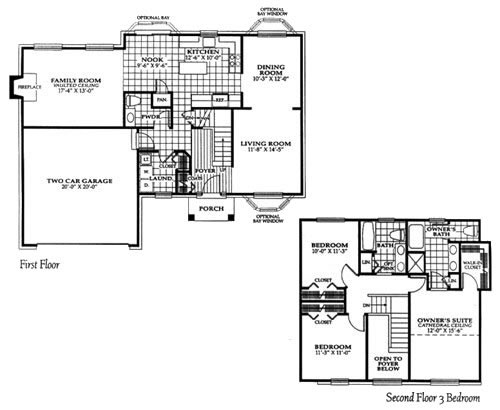
The Richmond comes in 3 different elevation options and features.It can also be customized with the help of our in-house architect.
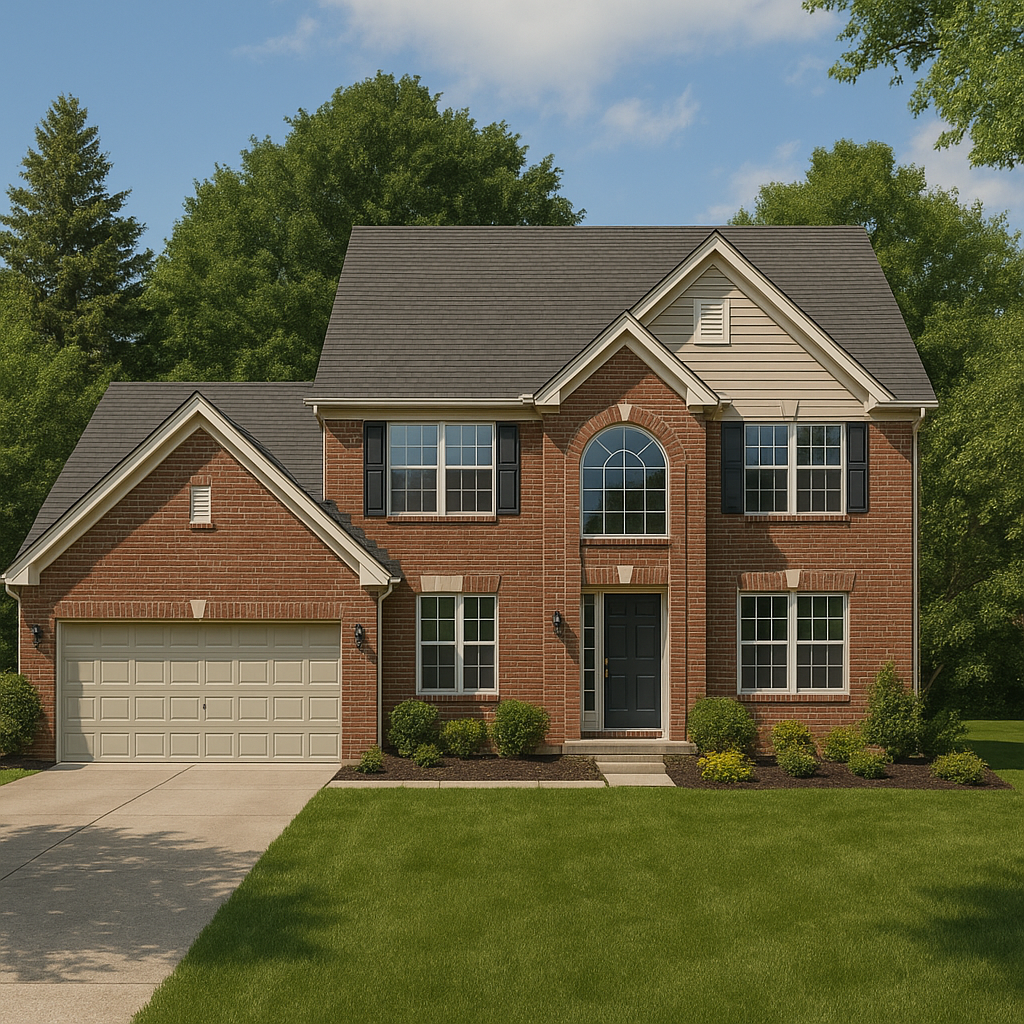

The Richmond comes in 3 different elevation options and features.It can also be customized with the help of our in-house architect.

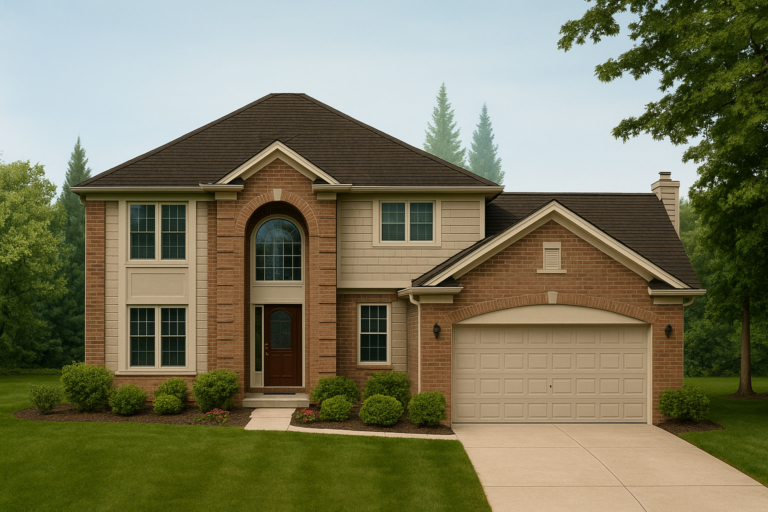
(Click to View Floorplans)
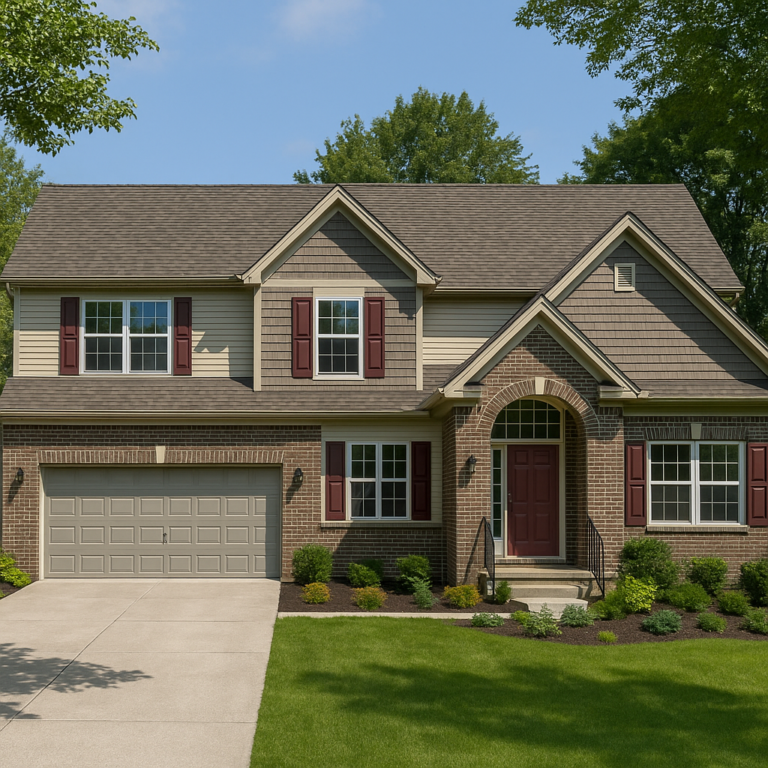
(Click to View Floorplans)
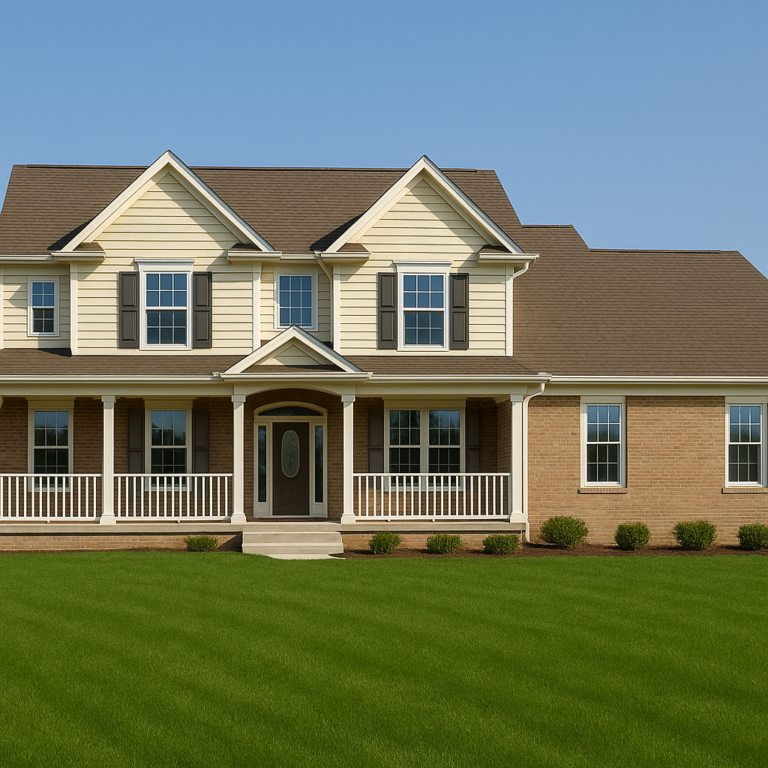
(Click to View Floorplans)
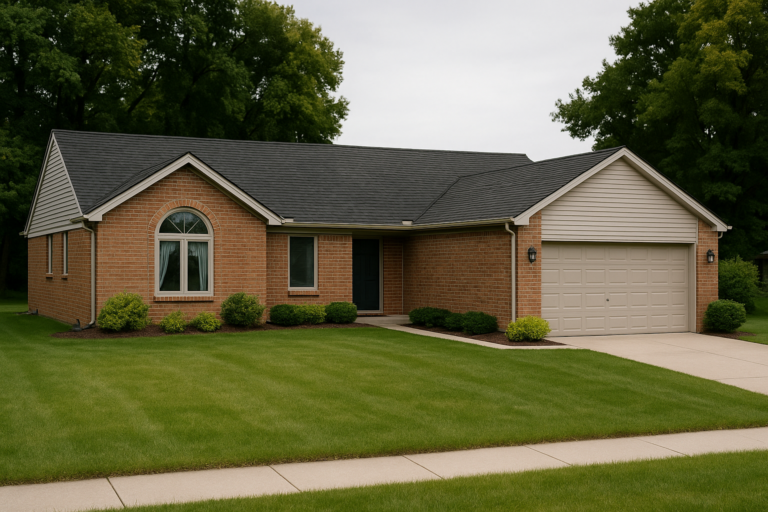
(Click to View Floorplans)
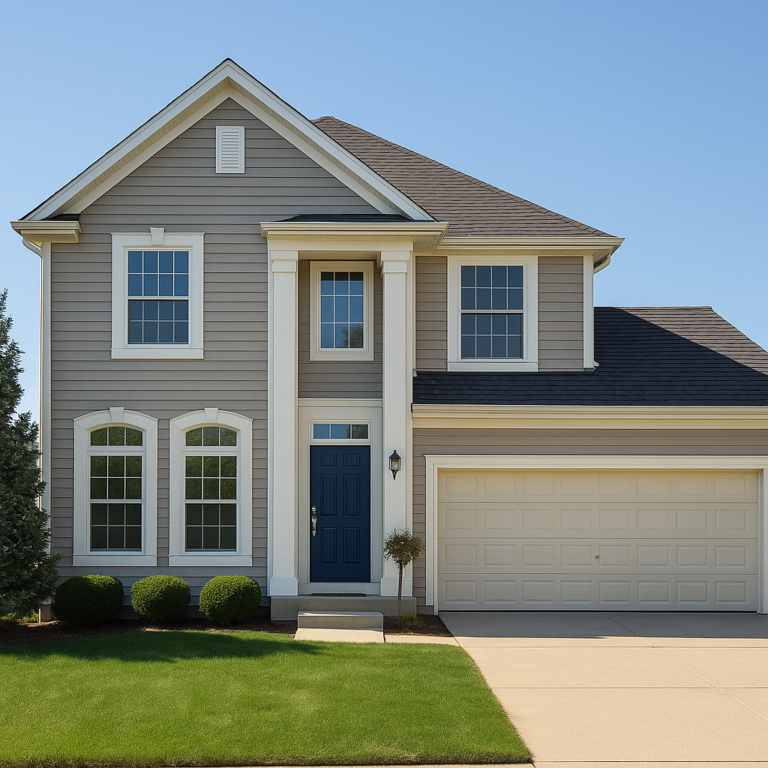
(Click to View Floorplans)
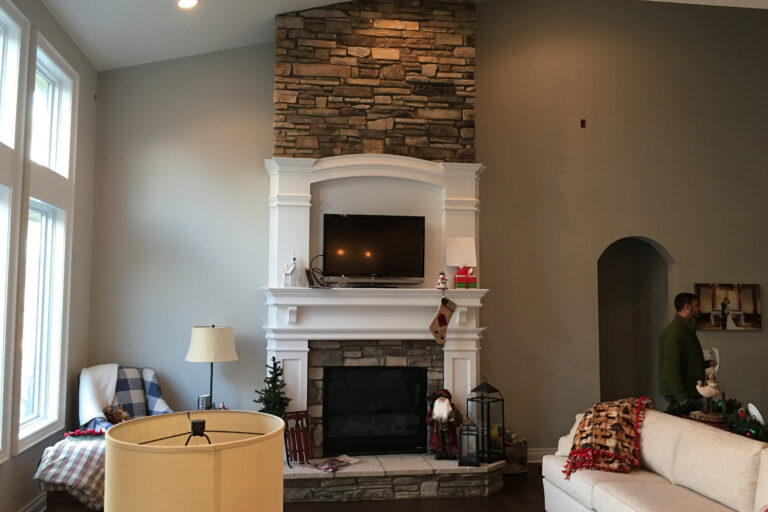
Fireplaces We love the charm and comfort that fireplaces bring to a home. That’s why we built our…