
The Akers comes in three different elevation options. All images are shown with an optional 3 car garage and can be customized with the help of our in-house architect.

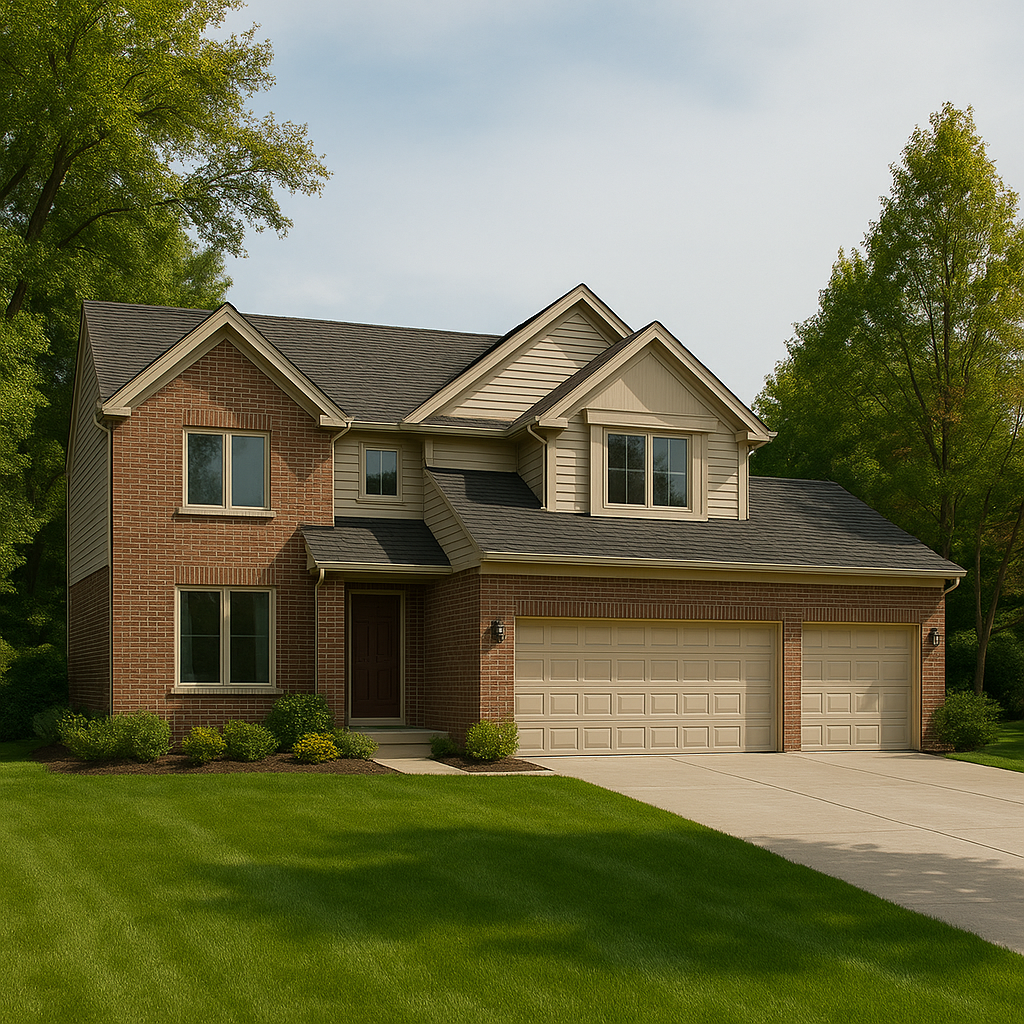
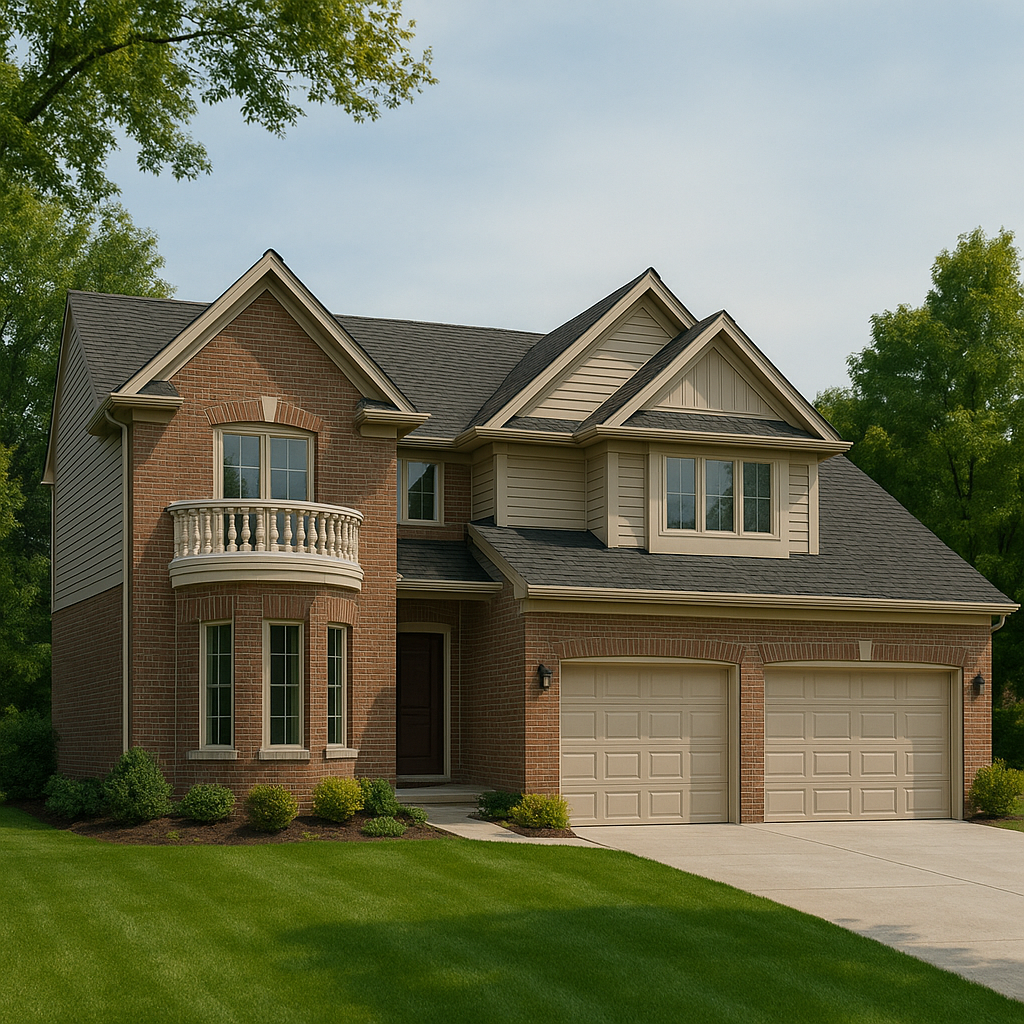

The Akers comes in three different elevation options. All images are shown with an optional 3 car garage and can be customized with the help of our in-house architect.



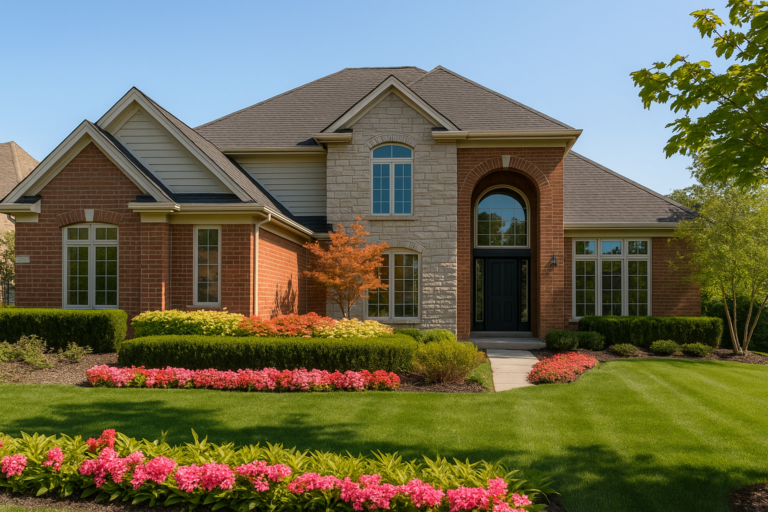
(Click to View Floorplans)
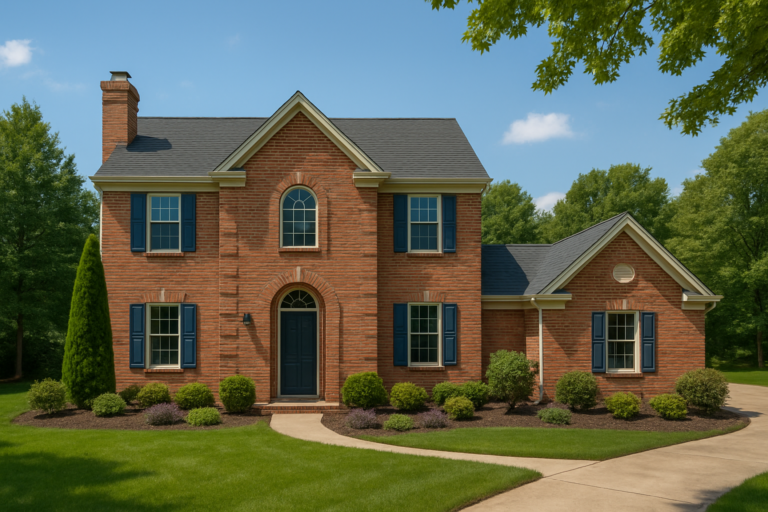
(Click to View Floorplans)
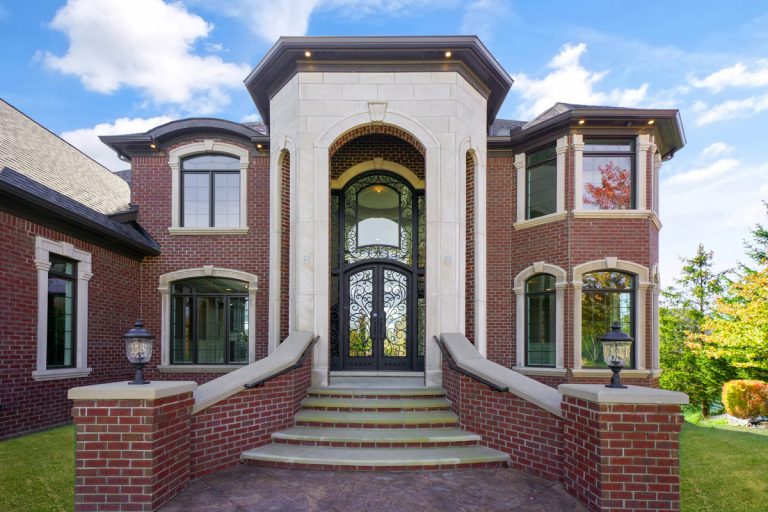
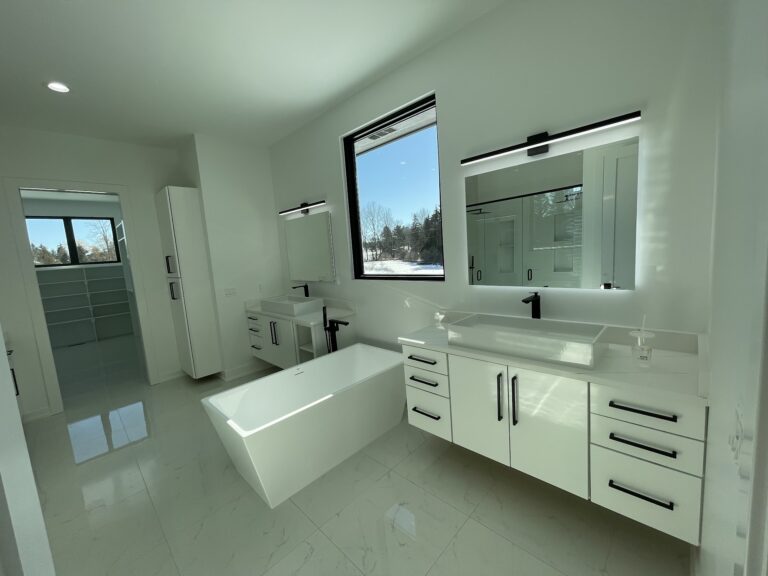
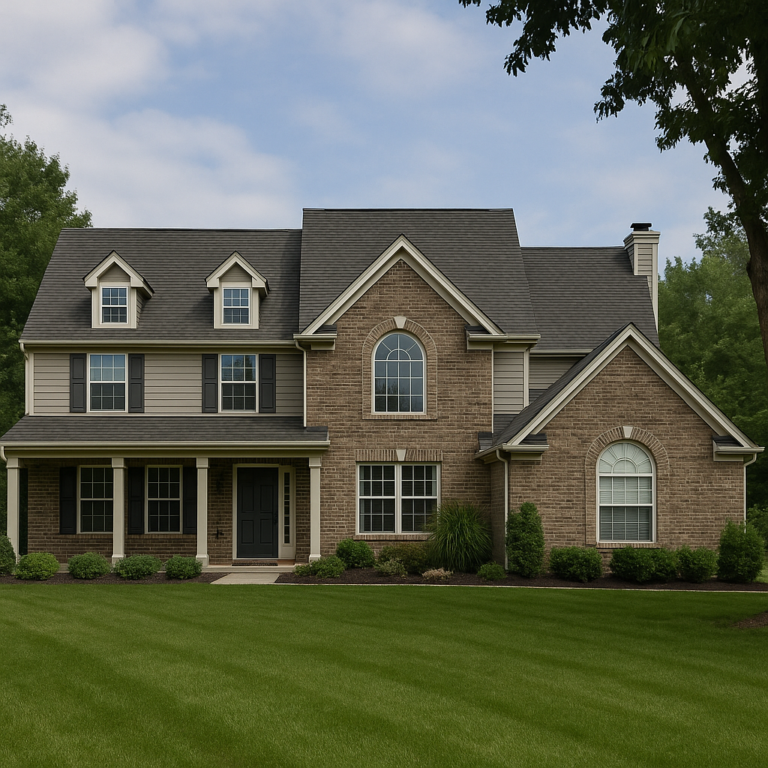
(Click to View Floorplans)
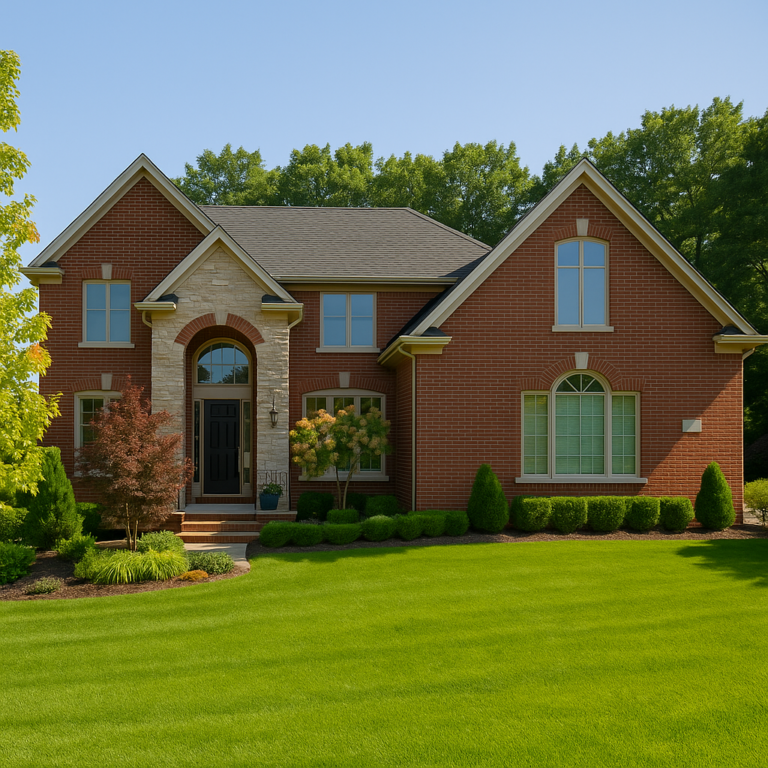
(Click to View Floorplans)