
The elevations shown are with a 2-car front, side entrance required and can be customized with the help of our in-house architect.
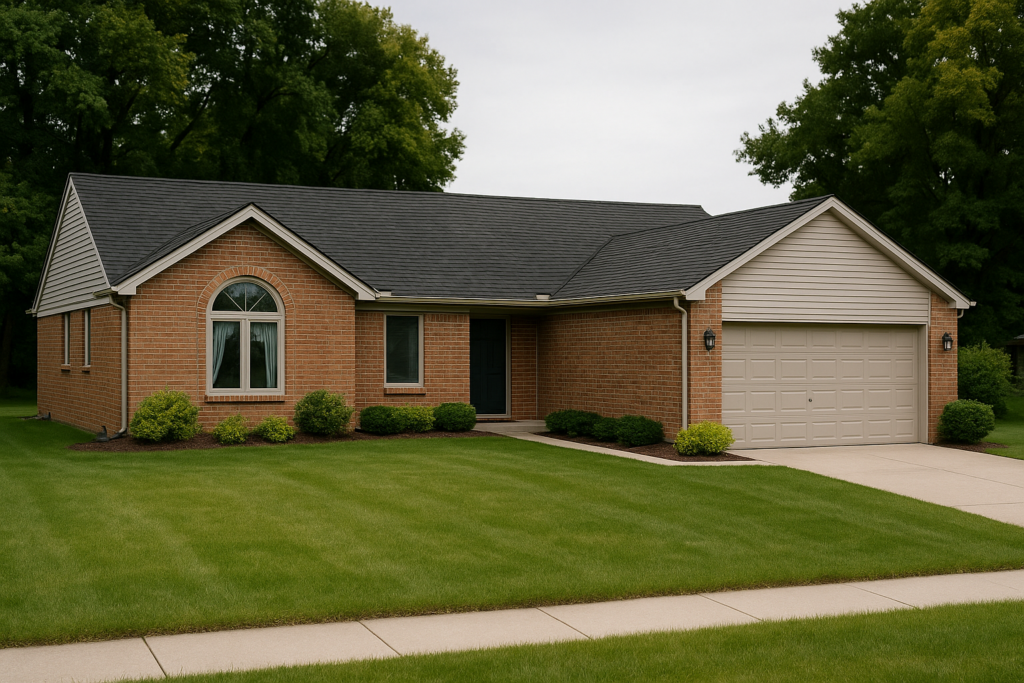

The elevations shown are with a 2-car front, side entrance required and can be customized with the help of our in-house architect.

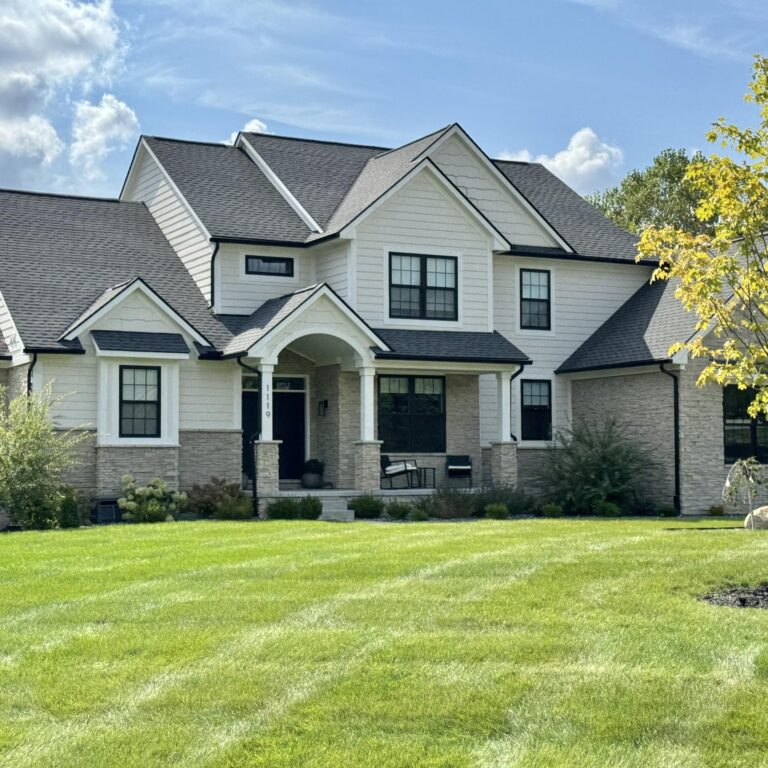
(Click to View Floorplans)
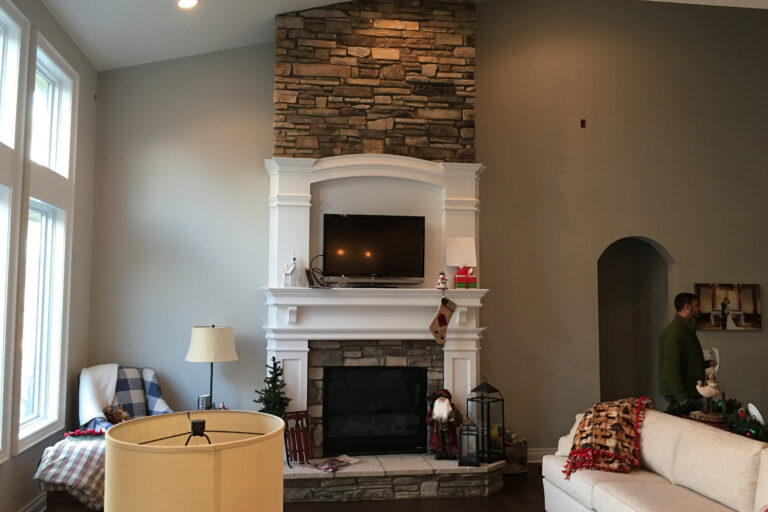
Fireplaces We love the charm and comfort that fireplaces bring to a home. That’s why we built our…
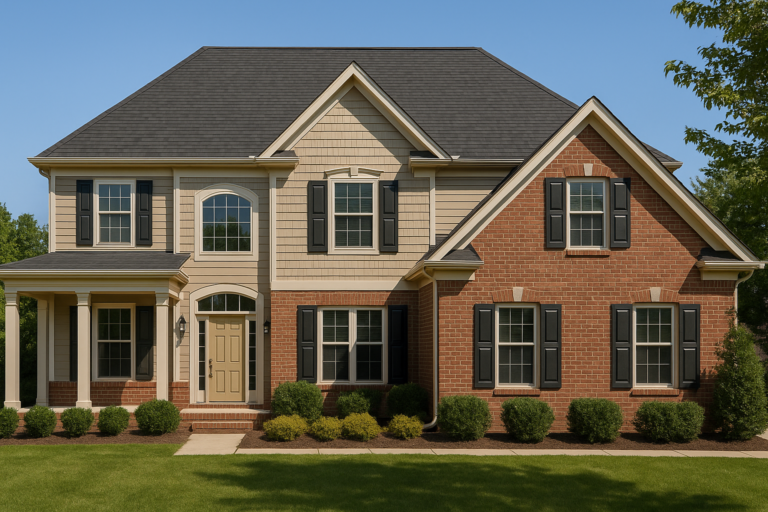
(Click to View Floorpans)
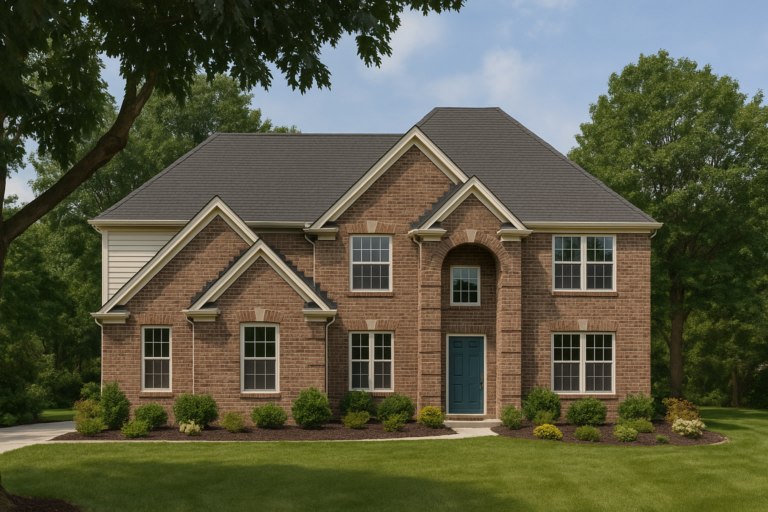
(Click to View Floorplans)
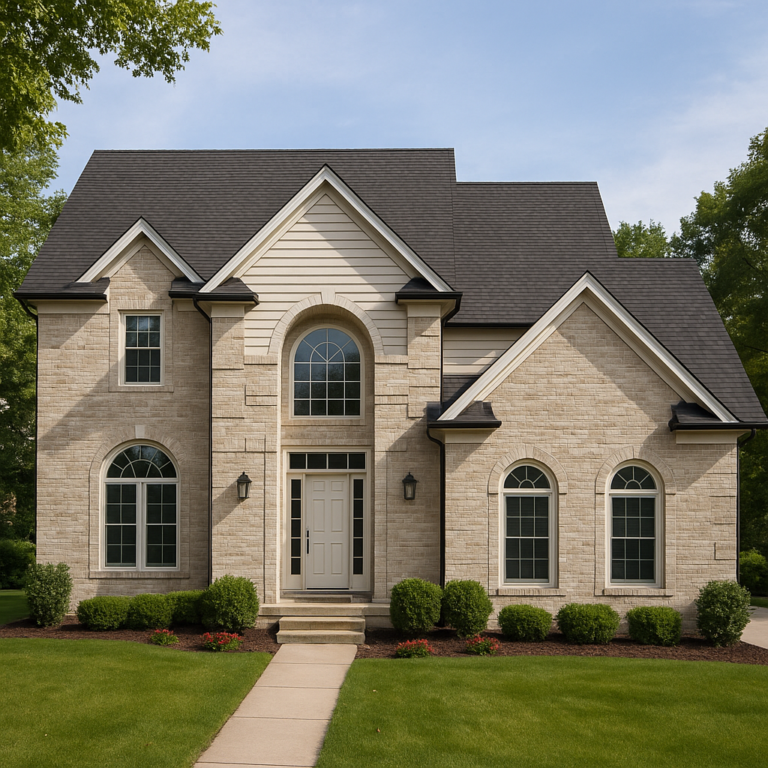
(Click to View Floorplans)
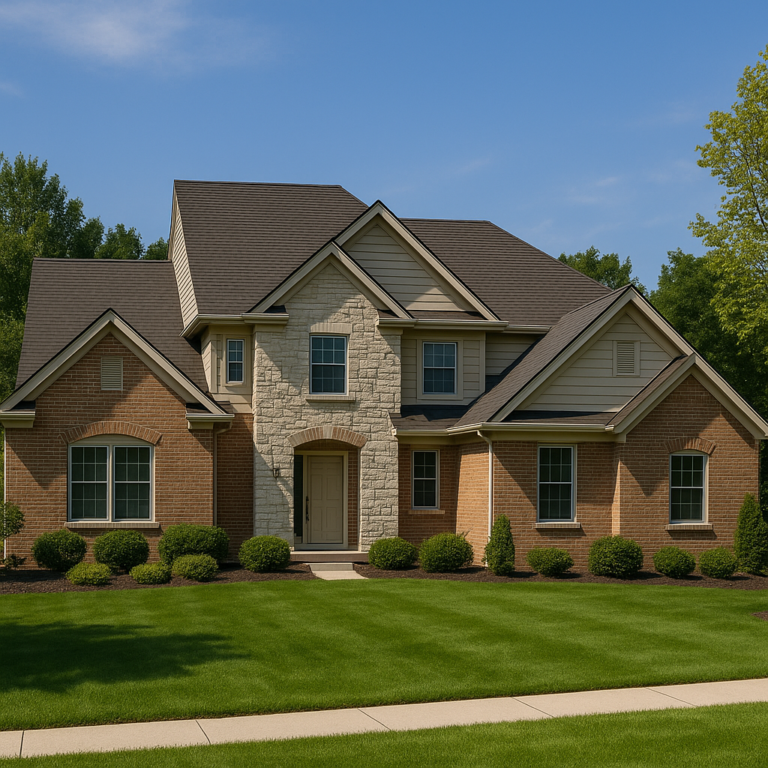
(Click to View Floorplans)